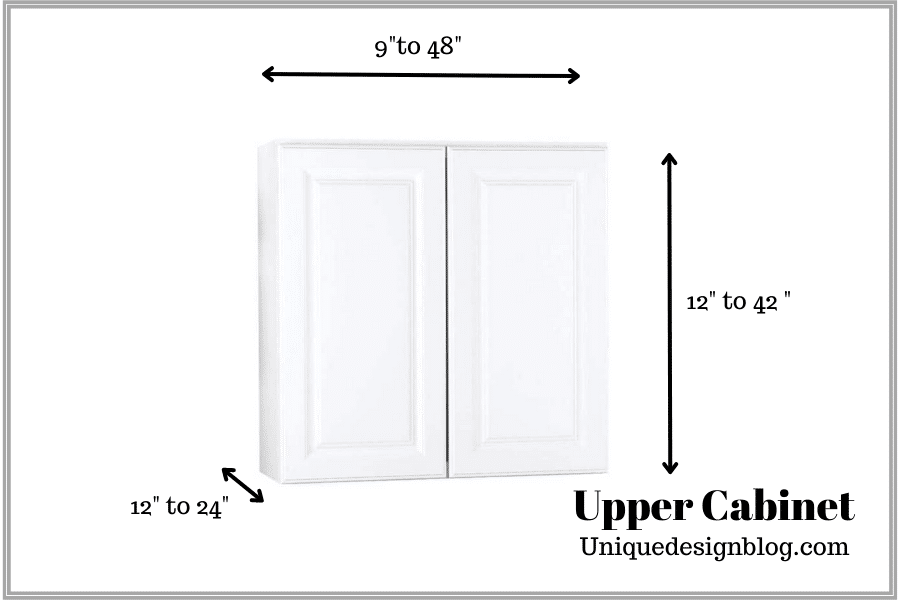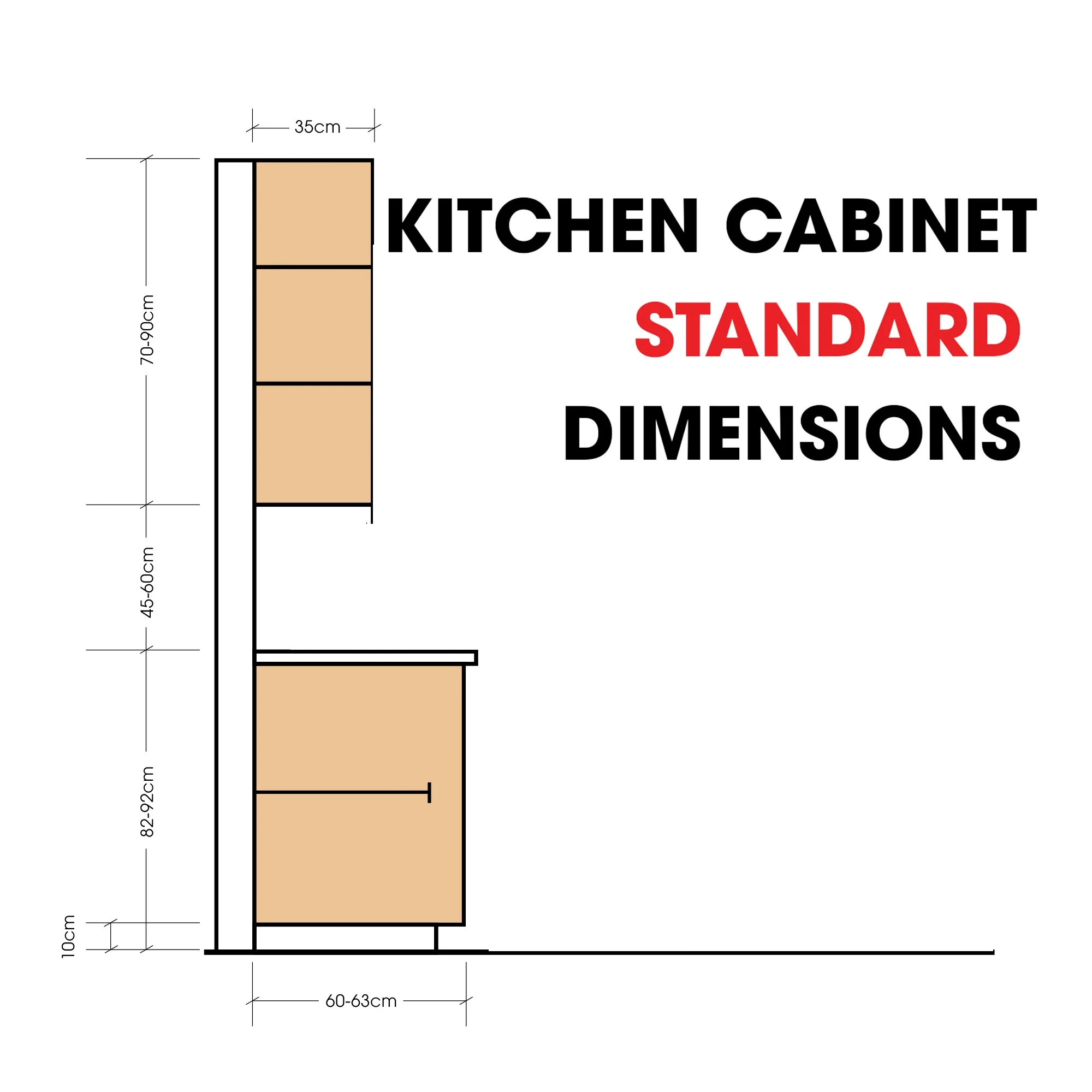Standard Kitchen Cabinet Sizes in Millimeters

Kitchen cabinets are the backbone of any functional kitchen. Their size and configuration play a crucial role in optimizing space utilization, accessibility, and overall kitchen efficiency. Standard cabinet sizes provide a blueprint for creating a harmonious and practical kitchen layout.
Standard Kitchen Cabinet Dimensions in Millimeters
Adhering to standard cabinet sizes offers numerous advantages, including simplified installation, compatibility with standard countertop materials, and seamless integration with other kitchen components. Here is a table outlining the standard dimensions for various types of kitchen cabinets:
| Cabinet Type | Width (mm) | Depth (mm) | Height (mm) |
|---|---|---|---|
| Base Cabinet | 300, 400, 500, 600, 800, 900, 1000, 1200 | 570, 600 | 850, 900 |
| Wall Cabinet | 300, 400, 500, 600, 800, 900, 1000 | 300, 350 | 700, 800, 900 |
| Tall Cabinet | 300, 400, 500, 600 | 570, 600 | 1900, 2100, 2200 |
Rationale Behind Standard Cabinet Sizes
Standard cabinet sizes are not arbitrary; they are based on ergonomic principles and practical considerations to ensure efficient kitchen functionality and space utilization.
“Standard cabinet sizes are a result of careful planning and research, taking into account factors like human reach, accessibility, and optimal storage space.”
For instance, the standard depth of base cabinets (570-600 mm) allows for comfortable access to stored items, while the standard height (850-900 mm) aligns with average countertop height, facilitating ease of use. Similarly, the standard depth of wall cabinets (300-350 mm) ensures sufficient storage space without obstructing movement in the kitchen.
Benefits of Adhering to Standard Cabinet Sizes
Adhering to standard cabinet sizes brings several advantages, contributing to a more efficient and functional kitchen:
- Simplified Installation: Standard sizes simplify the installation process, reducing the need for custom fabrication and minimizing potential errors.
- Compatibility with Standard Countertop Materials: Standard cabinet dimensions ensure seamless integration with standard countertop materials, simplifying the overall kitchen design process.
- Seamless Integration with Other Kitchen Components: Standard sizes facilitate smooth integration with other kitchen components like sinks, appliances, and backsplashes, creating a harmonious and aesthetically pleasing kitchen environment.
Factors Influencing Cabinet Size Selection: Standard Kitchen Cabinet Sizes In Mm

Selecting the right kitchen cabinet sizes is crucial for creating a functional and aesthetically pleasing space. This decision involves considering various factors, ensuring your cabinets meet your storage needs, complement your kitchen layout, and integrate seamlessly with your appliances.
Kitchen Layout
The kitchen layout significantly influences cabinet size selection. The arrangement of your countertops, appliances, and work areas determines the size and placement of cabinets. For example, a galley kitchen with limited space requires narrow cabinets to maximize floor space. Conversely, a spacious kitchen allows for larger cabinets to accommodate ample storage.
Appliance Dimensions
Appliances, such as refrigerators, ovens, and dishwashers, play a vital role in cabinet size selection. The dimensions of these appliances determine the space required for their integration into the cabinetry. You need to ensure that cabinets are large enough to accommodate appliances while leaving sufficient clearance for easy access and operation.
Storage Needs
The amount of storage you require is a critical factor in cabinet size selection. Consider your family size, cooking habits, and the types of items you need to store. For instance, a family with frequent dinner parties might require larger cabinets for storing cookware, serving dishes, and linens. Conversely, a single person might need smaller cabinets with a focus on maximizing counter space.
Personal Preferences
Personal preferences significantly influence cabinet size selection. Some individuals prefer tall, narrow cabinets for maximizing vertical storage space. Others might opt for wider cabinets with shallow drawers for easy access to items. Ultimately, the choice should reflect your personal style and how you envision using your kitchen.
Standard vs. Custom Cabinets
The choice between standard and custom cabinets presents advantages and disadvantages.
Standard vs. Custom Cabinets
| Feature | Standard Cabinets | Custom Cabinets |
|---|---|---|
| Cost | Generally less expensive | More expensive |
| Flexibility | Limited flexibility in size and design | High flexibility in size, design, and materials |
| Aesthetics | May not perfectly match your kitchen design | Seamlessly integrate with your kitchen design |
| Lead Time | Shorter lead time | Longer lead time |
Decision-Making Process, Standard kitchen cabinet sizes in mm
- Determine Kitchen Layout: Define the layout of your kitchen, including the placement of countertops, appliances, and work areas.
- Measure Appliances: Measure the dimensions of your appliances to ensure they fit seamlessly into the cabinetry.
- Assess Storage Needs: Determine the amount of storage space required based on your family size, cooking habits, and the types of items you need to store.
- Consider Personal Preferences: Choose cabinet sizes and designs that reflect your personal style and how you envision using your kitchen.
- Compare Standard and Custom Options: Evaluate the advantages and disadvantages of standard and custom cabinets, considering factors like cost, flexibility, and aesthetics.
- Consult a Kitchen Designer: If needed, seek professional advice from a kitchen designer to ensure you select the right cabinet sizes for your kitchen.
Applications of Standard Kitchen Cabinet Sizes

Standard kitchen cabinet sizes are the building blocks of a well-designed and functional kitchen. They provide a framework for creating efficient storage solutions and visually appealing layouts. Understanding how to apply these standard sizes is crucial for maximizing space, minimizing wasted areas, and achieving a cohesive kitchen design.
Utilizing Standard Cabinet Sizes in Kitchen Layouts
Standard cabinet sizes are particularly valuable when designing various kitchen layouts. These layouts cater to different kitchen shapes and sizes, offering flexibility and functionality. Here are some examples of how standard cabinet sizes are applied in different kitchen configurations:
L-Shaped Kitchen
- A standard 36-inch base cabinet with drawers can be used for the corner section, maximizing storage and providing easy access to frequently used items.
- Two 30-inch base cabinets with doors can be placed along the two adjacent walls, creating a continuous work surface and ample storage space.
- A 36-inch upper cabinet can be installed above the base cabinets, providing additional storage for less frequently used items.
U-Shaped Kitchen
- Three 30-inch base cabinets can be placed along each wall, creating a spacious work area and abundant storage space.
- A 36-inch double-door cabinet can be used for the corner section, offering a large storage capacity.
- Upper cabinets can be installed above the base cabinets, maximizing vertical space and providing additional storage options.
Galley Kitchen
- Two rows of base cabinets, each with a combination of 30-inch and 36-inch cabinets, can be placed opposite each other, creating a narrow but efficient workspace.
- A 36-inch sink cabinet can be placed in one row, providing ample counter space for food preparation.
- Upper cabinets can be installed above the base cabinets, maximizing vertical space and offering additional storage.
Standard kitchen cabinet sizes in mm – Standard kitchen cabinet sizes in millimeters are a fundamental aspect of kitchen design, ensuring a harmonious flow and efficient use of space. When considering a kitchen remodel, the search for the perfect cabinets often leads to a wider exploration, like delving into the world of kitchen cabinets lexington ky , where diverse styles and retailers cater to various tastes and budgets.
However, returning to the practicality of standard cabinet sizes in millimeters ensures a smooth and functional kitchen layout, regardless of the chosen style.
The standard kitchen cabinet sizes in mm are a constant, a grid of measurements that define the space we cook and gather in. But within that framework, a new reality emerges, one that calls for a different kind of order: cabinet door locks baby , a measure of safety that transcends the dimensions of the kitchen.
The millimeters become secondary, replaced by the quiet hum of a child’s laughter and the peace of mind that comes with knowing they are safe, their curious hands kept away from the sharp edges of the world. And so, the kitchen, a space defined by its dimensions, takes on a new significance, a place where the standard sizes of cabinets become a backdrop for the unfolding story of a growing family.
